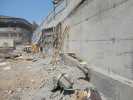Technical solution of engineering protection for «KRISTALL» shopping and office center at the intersection of Severnaya Str. and Levanevskiy Str. in Krasnodar
Client - «KubanUniversalProject» LLC
Head engineer - K. Shadunts
Head structural engineer - M. Marinichev
The construction period of a 10-storey shopping and office center «CRYSTAL» has been completed in the central part of Krasnodar. At the construction site there is a 3-storey brick building with considerable physical wear of bearing and enclosing elements. One of the main conditions before the construction stage began was the prevention of any damage in the existing building. Strict conditions were stipulated for additional deformations of structural elements and foundations.
In situations where the old and new buildings are in close proximity to each other, a protective fence or reinforcement of the foundations and structures of the existing building is provided. Most often the fencing is performed using a metal elements - installed or hammered, or with the use of jet- and drill-in piles. This structure should solve several problems. First, to reduce additional deformations of neighboring buildings. Secondly, to ensure the stability of its walls with a deep excavation. Thirdly, to protect from horizontal penetration of water into the volume of the excavation with a high level of groundwater.
However, for large design loads, it is necessary to arrange a protection with a long length of piles. The protection is consisting of vertical long elements with relatively small cross-sectional dimensions characterized by low flexural rigidity when perceiving horizontal soil movements within the compressible area. Therefore single-row walls in some cases are ineffective. In addition for deep excavations with a single-row pile protection it is necessary to provide for the load distribution some additional intermediate anchors. In this case, the wall is most often made of boring or drilling piles, which in combination with the use of anchors greatly increases the cost of construction.
Based on the analysis it was established that a protection with long 20 m piles with a single row arrangement immersed below the boundary of the compressible layer does not have sufficient bending stiffness and does not allow to reduce in the necessary limits additional deformations.
The solution was found when considering a two-row wall with different length of the elements (Fig. 2) arranged in staggered order. Shorter 9-meter piles provide necessary flexural rigidity of the upper part of the superstructure were restrained in a layer of sands (IGE 5). A rigid grill was made above bored piles.
A separate series of calculations carried out using COSMOS software and in a 2D setting using PLAXIS was focused to determine a distance between piles taking into account the elastoplastic work of the base. As a result, the combined 9-meter and 17-meter piles were staggered with the axial distance justified on the basis of calculations and made it impossible to push the soil through the piles at lateral pressure. When analyzing the geotechnical protection, an elastic-plastic Mohr-Coulomb model was used to determine areas with an «arched effect» in the near-well space.
Figure 2. 1) Finite element deformed scheme taking into account the proposed technical solution; 2) Fragment with pile placement
As a result, significant savings were obtained in comparison with the previously proposed solution (~ 10 million rubles in 2005 prices), as well as a significant reduction in the deadlines for the construction of the zero cycle of the building. After real practical implementation this solution was used to a number of projects in Krasnodar when building in the historical center (Fig. 3).
Figure 3. Examples of practical implementation this solution was used to a number of projects in Krasnodar when building in the historical center




















































