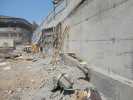5-storey club-type apartment house in Mamayka district, Sochi
Client – «Osnova 23» LLC
Head architect – Z. Viksne
Head engineer – M. Marinichev
The 5-storey residential building in the Mamayka district of Sochi has a complex and inconsistent scheme of the arrangement of vertical bearing structures in the form of separate piers around the outer windows, as well as a group of columns located in the middle part of the standard layout. The lack of multiplicity in the step of vertical structures led to the necessity to design a frame without beams with vertical piers and columns. Since the step between the structures was significant, special consideration was given to calculate the column-plate behavior from during seismic events.
Completed structure is on Figure 3


















































