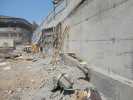Deep excavations
Necessity of deep excavations for the underground parking lots has
become one of the basic requirements for the most projects of city
infrastructure. The need to take into account such factors as subsoil seismic
behavior, hydrogeological features, technological loads, the availability of
urban communications, the requirements for maintaining the safety of buildings
directly adjacent to the foundation pit, lead to difficulties in solving
geotechnical problems.
We have extensive experience in the design of deep excavation projects and supervise their behavior in the process of construction and further operation. On the basis of full-scale observations, when considering a new project, we take into account the results of measurements, which allows us to optimize engineering solutions.
Below are
examples of the design and construction of deep excavations.
High-rise complex «Zarya» is located in Khostinsky district of Sochi on Kurortniy avenue, 108, in the area of the former sanatorium «Zarya».
The pit is designed for the construction of a 24-25-storey building (the height of the building is ~ 108.0 m), with two underground floors under the entire above-ground part. The shape of the underground part of the building is close to a rectangular one with dimensions of ~ 95x50 m. We developed the solutions for the construction of a geotechnical protection for a deep excavation. The depth of excavation from the surface of the earth varies in the range from 7.5 m to 18.4 m.
During the entire construction period, geotechnical monitoring is carried out for possible displacements of the slurry wall and for the hydrogeological conditions of the construction site.
The construction site is located in the central district of Sochi. It’s situated south-east of the railway station, on the territory of the former tank farm. From the north, the work site is limited be the Volgogradskaya street, from the south, west and east by Parallelnaya Street.
For the purpose of construction, the General Designer provides for the construction of an excavation with a maximum depth in the eastern corner of up to 16.5 m.
For engineering protection of the construction site it was necessary to develop an landslide protection along the north-eastern and south-eastern sides of the excavation
Проектом строительства Апарт-отеля предполагается понижение естественного рельефа крутого склона на 11м, а для обеспечения возможности возведения фундаментов на время строительства необходимо выполнить откопку до 18,5м, что создает необходимость применения нетривиальных подходов к проектированию.
В наши дни на месте старых развалин ресторана продолжается строительство 16-этажного жилого комплекса «Горка», который будет отличаться необычным фасадом, развернутым к побережью панорамным лифтом и большой площадью полузеркального остекления. Однако обеспечение строительства такого знакового жилого комплекса в плотной городской застройке и сложный рельеф местности привели к необходимости проектирования ограждения глубокого котлована.
Инженерная защита объекта выполняется для возможности устройства котлована и последующего строительства, состоит из удерживающего сооружения УС-1 на свайном основании и подпорных стен СТ-1, СТ-2 на естественном и свайном основании, а также существующей подпорной стены СТ-4 (разработанной в 2008 г.).




















































