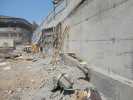Elit real estate «Romanov House» in Krasnodar
Client – «ISK RAS» LLC
Head architect – R. Baybekov
Head engineer – M. Marinichev
The structure of the residential complex «Romanov House» includes three 24-storey houses with studio apartments, one-bedroom, two- and three-bedroom apartments, as well as above-ground spacious parking and infrastructure buildings. The concept of apartment layouts «House of Romanovs» is apartments of new generation. The new approach allowed to create more comfortable and functional housing, which was originally designed in accordance with the needs and lifestyle of modern people. To the services of the tenants are unique children's and sports grounds, guarded territory, individual parking. And directly near the new buildings are polyclinics (including children's), large supermarkets. The stops of public transport are within walking distance. The foundations of the apartment house are a monolithic reinforced concrete foundation raft 1200 mm thick made of concrete B25, water resistant W6, F100. Under the slab is provided preparation of concrete B class 7.5 with a thickness of 100 mm. Bearing elements of the building are made of monolithic reinforced concrete. The average pressure under the soleplate base plate from the standard loads is 355 kPa. Because the settlement of the building on a shallow foundation was 51 cm, which is more than 18 cm, a decision was made on the need to reinforce the weak subsoil layers with soil-cement elements using Jet grouting technology. The reinforced height 7.5 m let to reduce total deformations and handle the seismicity of the site from 8 to 7 points.















































