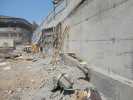Shopping malls
For such large-scale projects as shopping centers and exhibition
complexes, even a slight change in the dimensions of load-bearing structures:
foundations, slabs, beams and columns - leads to a significant adjustment in the
cost of construction and installation work, therefore, for each of the projects
below, numerous calculations have been done in order to find the optimal ratio
of strength, reliability and cost. GEOTECH specialists have the largest
experience in this field in the
Shopping mall «Red Square» in Krasnodar
Now shopping mall «Red Square» in Krasnodar is the largest complex in the Krasnodar region by European standards. With the opening of the fourth stage (III quarter 2009), the total area of the shopping mall is 171000 square meters. The constructive scheme was adopted with a grid of reinforced concrete columns 12х12 m.
Shopping mall «Red Square» in Novorossiysk
The construction site is located in the Primorsky district of Novorossiysk, at the intersection of Anapskoe highway – Kutuzovskaya Str.
Shopping center «Red square» in Novorossiysk can be called the first public building with such a design scheme in the Krasnodar region. Combined concrete and metal structures with spatial grid of columns and the dimensions in the plan. Previously the building was to be made of reinforced concrete. However, the necessity of splitting the building into several blocks in accordance with the requirements, taking into account the temperature effects, is forced to reconsider the structural solutions in favor of a metal frame.
Shopping mall «Red Square», resort-city Zheleznogorsk, Stavropol region
The territory of the shopping center «Red square» located in Stavropol region, about 1.5 km towards the south of the road junction Pyatigorsk – Zheleznovodsk – the city of Mineralnye Vody, in the area of federal highway «Caucasus». The area is 30 hectares.
The complex includes shopping and entertainment center (mall), hotel , three auto center, bus station with 300 seats, boiler, outbuildings and facilities, fire station and open parking. The building is rectangular in plan and placed on flat ground. The design of the mall has a reinforced concrete frame with a pitch of 12 × 12 m, monolithic slabs and coated metal trusses. The building has a size of =~ 460х210м with a total project area of about 160000м2.
Shopping gallery on Navaginskaya Street in Sochi
The 5-storey shopping center on Navaginskaya Street in Sochi has an unusual architecture with a modern ventilated wave-form facade and parking places in the basement. The shopping center includes office and commercial areas from 15 to 200 m2. The project is the beginning of the reconstruction of the Trade Gallery in Sochi.
Last years commercial and office buildings with wireframe scheme were designed on the basis of technical solutions without beams. However, this solutions without beams have a number of limitations in seismic areas concerning the magnitude of the maximum span and the thickness of the plate part. These features sometimes make it difficult to organize the internal space of commercial, office, exhibition objects.
The project of the shopping center is based on a frame with no beams. First and second floors are reserved for an well-known trade networks, which requirements provide a frame without beams with the dimensions of a grid of columns exceeding the permissible values.
A series of special calculations succeed in justifying the possibility of applying for this particular project a frame solution without beams.




















































