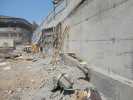Housing estate «Gorky Park» in Sochi
Client – «Saks» LLC
Head architect – O. Zadikyan
Head engineer – M. Marinichev
Residential complex «Gorky Park» was commissioned in December 2012. It is located in the picturesque area of Sochi which beloved by many tourists and residents. The complex blends harmoniously into the landscape of the new Central Park. Residential complex «Gorky Park» consists of two houses, 20 and 19 floors. One, two and three bedroom apartments are designed on each floor.
Residential complex «Gorky Park» is for the whole family comfortable living. There are several sports and children's playgrounds landscaped in interior areas. First floors of buildings featuring shopping, café, bar, pharmacy and other consumer services. Near the new buildings are situated large shopping centers, educational and medical institutions, the Park «Riviera» and, of course, city beach.
The stage of adoption the final technical solution for the foundations was very complicated. Filled up bed of the river is situated here at a depth of 4-5 m, also soils have high values of filtration coefficients. The decision was made to use piles performed according to the technology of CFA as elements of the foundation. The piles were made of length up to 30 m with a diameter of 630mm by company «Osnova 23». Piles subjected to vertical loads up to 550 tons in tests and they confirmed their calculated bearing capacity.
















































