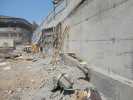Housing estate «RAY» at Sonlechnaya Str. in Krasnodar
Client – «Ostrinskiy» LLC
Head architect – R. Baybekov
Head engineer – M. Marinichev
The construction site of a future housing
the basement (technical room; underground parking); 1st floor (buildings
for sports); 2, 3 floors (offices); 21 residential floors; technical floor; underground
parking for 55 cars.
A structural diagram of a residential building – monolithic reinforced
concrete load-bearing cross-wall system. The overall rigidity and stability is
ensured by the teamwork of the walls, combined in the spatial system of rigid
block disks and reinforced concrete monolithic foundation slab. Residential
building is a single sedimentary and seismic block.
The constructive scheme of the underground parking – reinforced concrete frame structure with solid walls on the perimeter. Parking is cut off from the house of sedimentary seam across the top.
















































